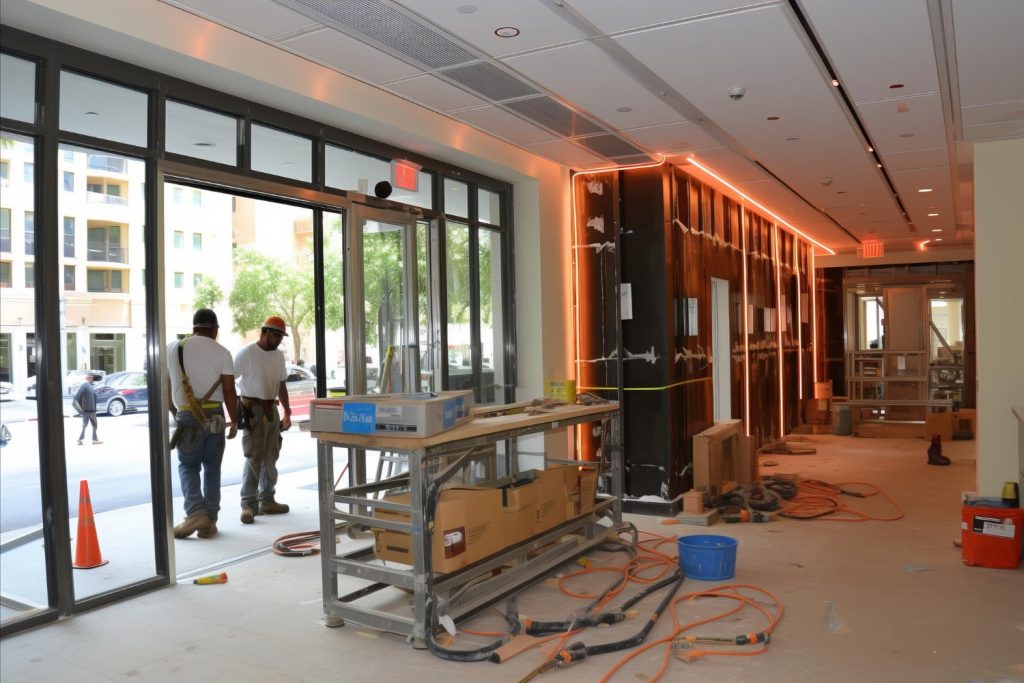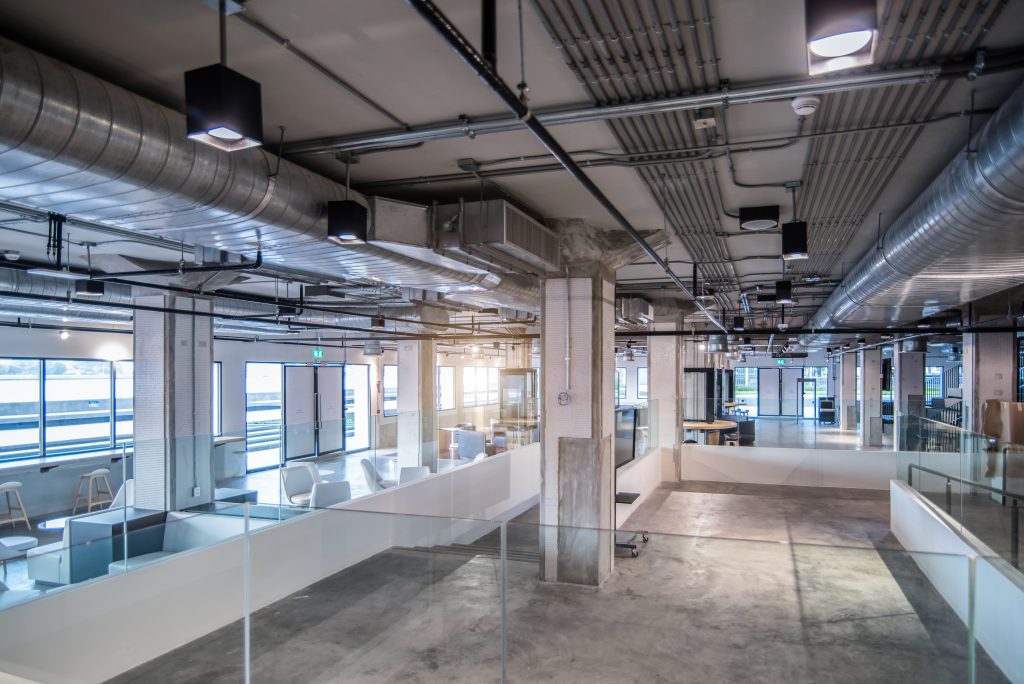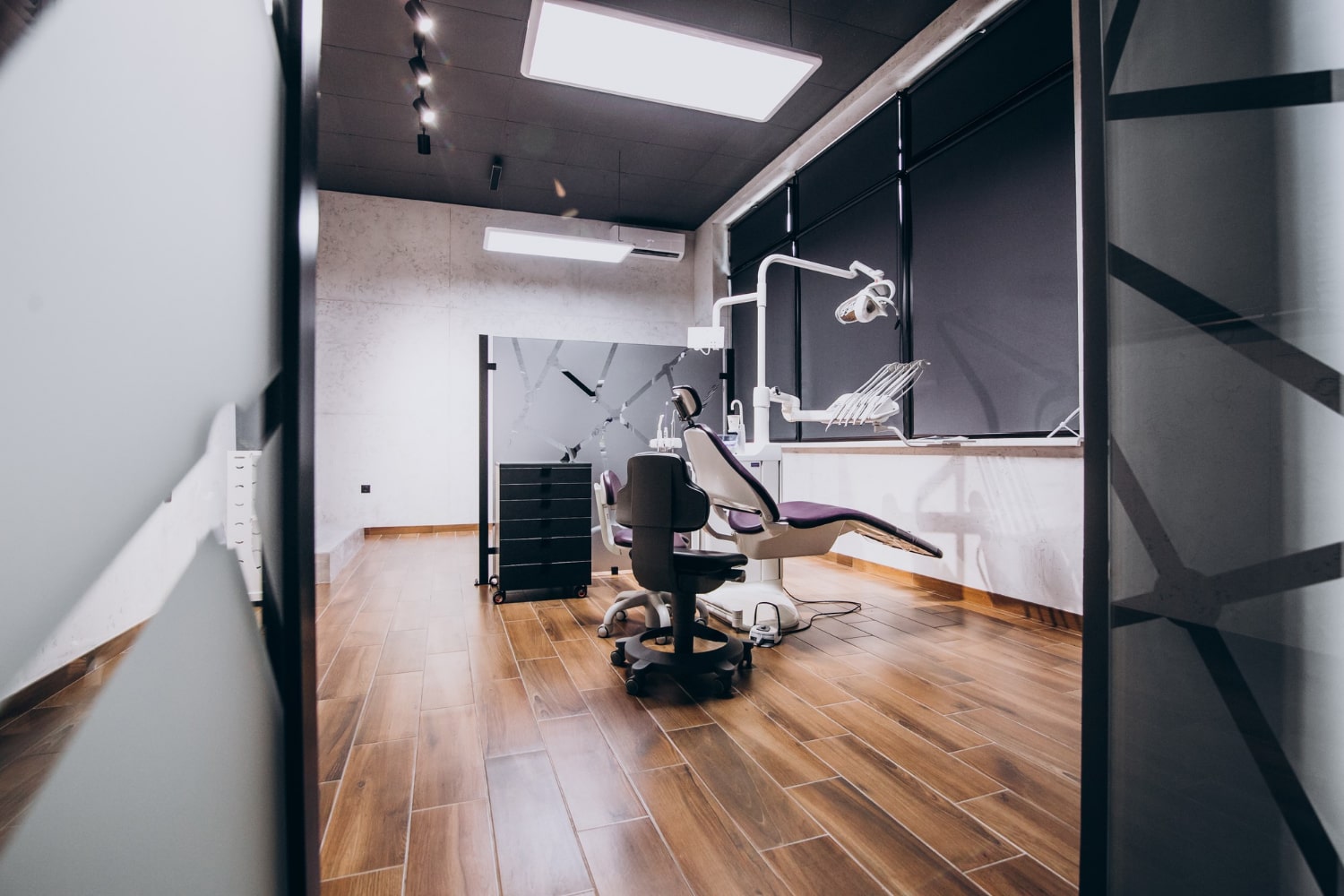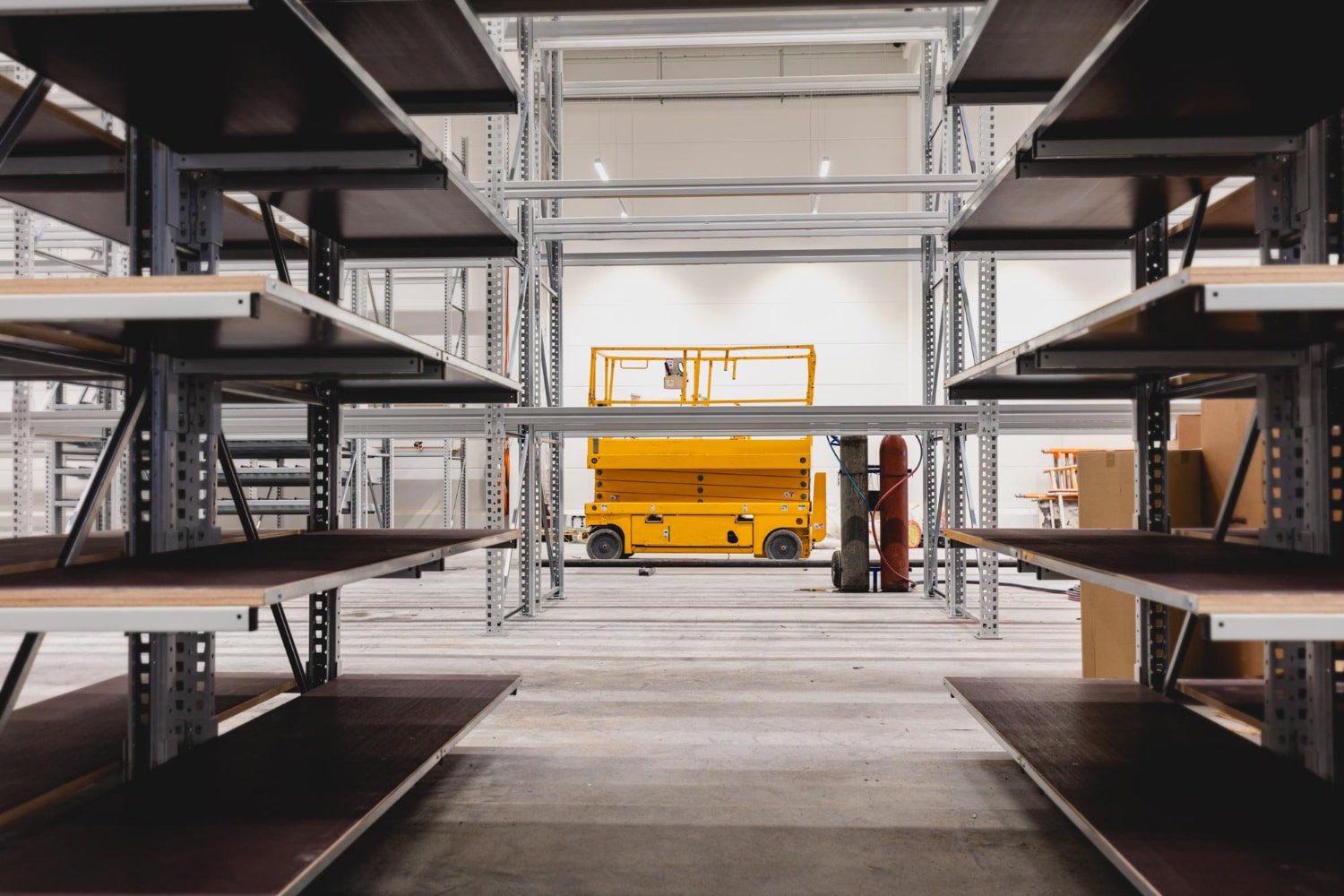Commercial Construction
Let your space reflect your business. At Nexus Home Group, we breathe new life into commercial spaces with design that makes a difference.
From office extensions to retail storefronts, we work closely with our clients to deliver exceptional, innovative commercial renovations that are built to last. Our team recognises that renovating a commercial space goes beyond a fresh coat of paint; it's a transformative process that should align with a company's distinctive brand identity, operational needs, industry standards, team, and business objectives.
That’s why we always work closely and effectively with our clients, focusing on listening to what you want without taking up your time. From the initial consultation to the final walkthrough, we are dedicated to delivering commercial renovations in Perth that local businesses can rely on. Our clear communication and premium customer service at every step ensures not only a smooth build but a no-fuss process the whole way through.
Whether you're looking to revitalise your office, restaurant, retail store, or any other commercial property, our team is here to bring your vision to life.






