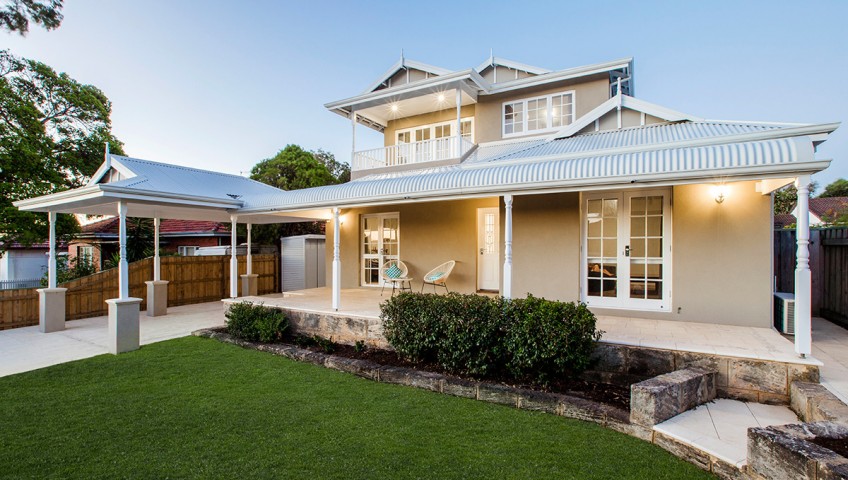Adding Another Storey to your Life

There comes a time in most people’s lives when they simply need a little more… space.
Perhaps there’s a new arrival due to join the family, or fast-growing teens (or their parents) who seek some much-needed alone time. Whatever the reason, a possible solution could be a second storey addition to expand your existing property. It could, quite literally, take the way you currently live to a whole new level.
Adding a second storey to your home has the potential to provide a whole range of benefits to the entire family. Aside from giving everybody loads more room to live in, it can also take advantage of any breathtaking views on offer from a second-storey balcony. There’s sure to be more natural light bouncing around your newly-renovated home as well, not to mention all that extra storage space.
So how much does a second storey cost?
Contrary to popular belief, it’s not always as expensive as a ground floor extension (and you won’t have to sacrifice your backyard, either). When you extend a home out instead of up, the cost of the additional foundations alone could potentially make the renovation more expensive than a second-storey addition. As a general rule of thumb, estimates usually come in at around $2,500 per square meter, depending on which fittings and construction methods you choose. The differing quality and price of materials can really make a difference to the overall cost.
Before you even think about building, there are a few things you need to consider first. Always check your local council’s regulations (and get council approval) before renovating. Every council has its own set of rules and guidelines when it comes to appraisals, so be sure to check that what you have on the plan is going to get approval. For example, if you are seeking to add a second storey to a character home that is of a certain age, there may be additional criteria you need to take into account before you start.
It’s probably also a good idea to ask a registered, reputable builder to check the structural integrity of your home. For example, the existing ground floor may need reinforcing to carry the weight of the new second-storey extension. Once that’s been checked off your list, get a firm idea of what you want in terms of layout. Be as realistic as possible, and don’t forget to factor in the additional space you’ll need downstairs to fit in a stairwell. An architect or drafts person may be able to help you draw up a set of plans so that you understand what is manageable from the very beginning.
There are a wide range of factors to consider when undertaking second storey renovations, and while some might find the idea a little daunting at first, once you have done some initial research and planning, it’s no more complex (or expensive) than a ground floor extension.
If you think you’re ready to take the next step and turn your one storey house into a two storey home, contact our team today for a free consultation. We can work with you to determine the best solution for your existing foundation, space needs, and budget.

